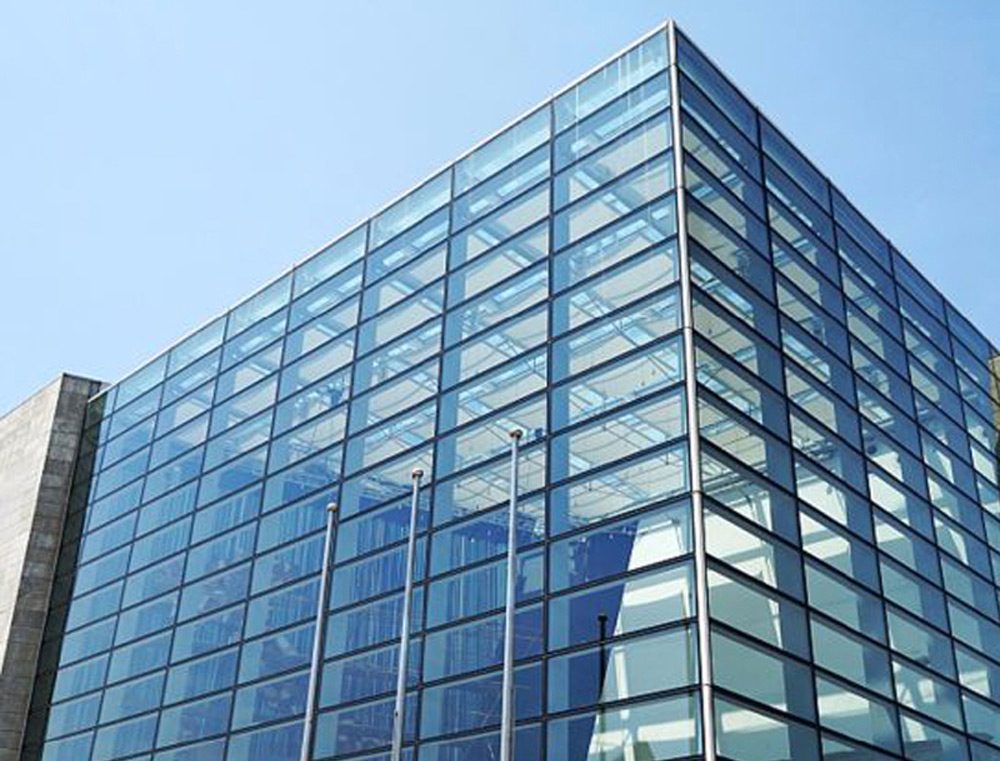Curtain Wall Glazing

Curtain wall system comprises one of the elements of facade technology in high rise building. Facades involves window wall, cladding elements and curtain walls which generates the exterior envelope of the building. Glass curtain walls are lightweight aluminium-framed facades housing glass or metal panels. These aluminium framed glass wall systems are a hallmark of modern architecture. Curtain walls are often part of a building envelope or comprises one part of a wall system.
Curtain wall systems range from standard prefabricated systems to specialized custom wall units. As curtain wall glazing is non-structural and allows for use of lightweight materials, they are inexpensive and provide cost savings.
The primary purpose of a curtain wall system is to protect the building interior against the exterior natural phenomena such as sun exposure, temperature changes, earthquake, rain, and wind. This protection can be separated into two major categories, namely structural safety and interior environmental control.
Question & Answers.
Don’t find your answer here? just send us a message for help
Curtain wall glazing is a non-structural outer covering of a building where the façade is made of lightweight aluminum-framed glass. It transfers only wind loads and dead loads to the structural frame, without bearing floor or roof loads. This system enhances thermal insulation, acoustic control, and allows for high design flexibility in modern architecture.
Curtain wall glazing is preferred for commercial buildings due to its ability to reduce solar heat gain, improve daylight penetration, and optimize HVAC energy loads. It also provides superior air and water infiltration resistance, ensuring a sustainable façade envelope with enhanced durability and aesthetic appeal.
Oersted’s curtain wall glazing systems are engineered with double-glazed units, low-emissivity (Low-E) coatings, and thermal break aluminum frames, which significantly reduce U-values and improve the overall thermal performance of the building. This results in lower energy consumption for heating and cooling while ensuring occupant comfort.
The primary materials used in curtain wall glazing are aluminum extrusions for the framing system and toughened or laminated insulated glass units (IGUs). Structural silicone sealants, gaskets, and pressure plates are also used to ensure weather resistance, air-tightness, and mechanical stability.
Yes, periodic maintenance is required for curtain wall glazing. This includes inspection of glass units, resealing of silicone joints, checking for aluminum frame corrosion, and verifying gasket performance. Proper maintenance ensures the longevity of the façade and prevents issues such as thermal bridging, air leakage, and condensation.
We use unitized and semi-unitized systems engineered with mullion-transom profiles tested for lateral deflection under IS 875 wind loads. Structural silicone glazing (SSG) and pressure-equalized rain screen principles ensure both strength and weather protection.
Our curtain walls integrate high-performance double-glazed units (DGU) with Low-E coatings, argon gas filling, and warm edge spacers. These reduce SHGC (Solar Heat Gain Coefficient) and improve daylighting while minimizing HVAC loads.
We design systems per NBC and ASTM standards with seismic movement joints, laminated safety glass, and fire-rated spandrels to ensure occupant safety in extreme conditions.